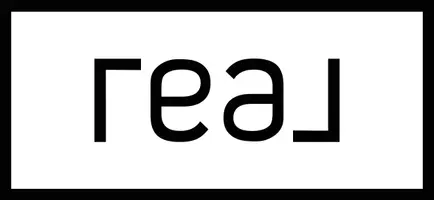Bought with Real Broker, LLC
$364,990
$374,990
2.7%For more information regarding the value of a property, please contact us for a free consultation.
211 Somerset Acres Dr Summerville, SC 29486
4 Beds
3.5 Baths
1,979 SqFt
Key Details
Sold Price $364,990
Property Type Multi-Family
Sub Type Single Family Attached
Listing Status Sold
Purchase Type For Sale
Square Footage 1,979 sqft
Price per Sqft $184
Subdivision Nexton
MLS Listing ID 25017365
Sold Date 08/06/25
Bedrooms 4
Full Baths 3
Half Baths 1
Year Built 2025
Lot Size 0.350 Acres
Acres 0.35
Property Sub-Type Single Family Attached
Property Description
*4.99% FIXED INTEREST RATE AND $5K IN CC ASSISTANCE! (CERTAIN TERMS APPLY)* Welcome to your dream home by Stanley Martin in the heart of Nexton, SC! Say goodbye to yard work and hello to carefree living in this stunning townhome just a short stroll to all Downtown Nexton has to offer. This location offers easy access to multiple restaurants, shops and I-26. Inside this end unit townhome you'll find a grand kitchen with double wall oven, quartz countertops and an oversized island, 4b edrooms, 3 full & 1 half baths. Primary suite boasts a WI closet and dual vanities. Standard 2 car garage and composite deck perfect for al fresco dining. Enjoy Nexton's premier amenities--sparkling pools, gym, club house, parks, walking/biking trails, community events and more! Schedule your tour toda
Location
State SC
County Berkeley
Area 74 - Summerville, Ladson, Berkeley Cty
Region Brighton Square
City Region Brighton Square
Rooms
Primary Bedroom Level Upper
Master Bedroom Upper Walk-In Closet(s)
Interior
Interior Features High Ceilings, Kitchen Island, Walk-In Closet(s), Living/Dining Combo, Pantry
Heating Central, Electric
Cooling Central Air
Flooring Carpet, Luxury Vinyl
Fireplaces Type Living Room
Laundry Electric Dryer Hookup, Washer Hookup, Laundry Room
Exterior
Exterior Feature Lawn Irrigation, Rain Gutters
Parking Features 2 Car Garage, Garage Door Opener
Garage Spaces 2.0
Community Features Clubhouse, Dog Park, Fitness Center, Lawn Maint Incl, Pool, Tennis Court(s), Trash, Walk/Jog Trails
Utilities Available BCW & SA, Berkeley Elect Co-Op
Roof Type Architectural,Asphalt
Porch Deck
Total Parking Spaces 2
Building
Lot Description 0 - .5 Acre
Story 3
Foundation Raised Slab
Sewer Public Sewer
Water Public
Level or Stories 3 Stories
Structure Type Cement Siding
New Construction Yes
Schools
Elementary Schools Nexton Elementary
Middle Schools Cane Bay
High Schools Cane Bay High School
Others
Acceptable Financing Cash, Conventional, FHA, VA Loan
Listing Terms Cash, Conventional, FHA, VA Loan
Financing Cash,Conventional,FHA,VA Loan
Special Listing Condition 10 Yr Warranty
Read Less
Want to know what your home might be worth? Contact us for a FREE valuation!

John Drew
jdrew@realhomesofcharleston.comOur team is ready to help you sell your home for the highest possible price ASAP
Agent





