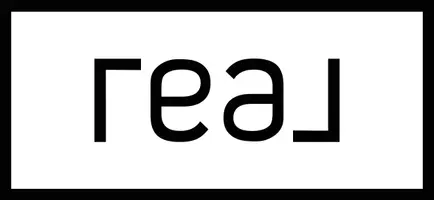Bought with The Boulevard Company
$385,000
$389,900
1.3%For more information regarding the value of a property, please contact us for a free consultation.
1014 Marsh Harrier Dr #Cc3-1-5 Ravenel, SC 29470
3 Beds
2.5 Baths
2,318 SqFt
Key Details
Sold Price $385,000
Property Type Single Family Home
Sub Type Single Family Detached
Listing Status Sold
Purchase Type For Sale
Square Footage 2,318 sqft
Price per Sqft $166
Subdivision Homecoming
MLS Listing ID 25009400
Sold Date 05/30/25
Bedrooms 3
Full Baths 2
Half Baths 1
Year Built 2025
Lot Size 6,534 Sqft
Acres 0.15
Property Sub-Type Single Family Detached
Property Description
The Tanner P plan offers convenient main-level living with a spacious Primary suite and nearby laundry room. The well-designed kitchen features stainless steel appliances, modern finishes, and a separate but open dining area that seamlessly flows into the kitchen and Great Room, creating an ideal space for entertaining. Upstairs, you'll find two generously sized secondary bedrooms, a full bath, and a large loft area perfect for relaxation or additional living space. The second floor also includes a storage area and utility room, adding to the home's functionality. This thoughtfully designed home combines comfort and modern style in every detail.
Location
State SC
County Dorchester
Area 63 - Summerville/Ridgeville
Rooms
Primary Bedroom Level Lower
Master Bedroom Lower Walk-In Closet(s)
Interior
Interior Features Ceiling - Smooth, High Ceilings, Kitchen Island, See Remarks, Walk-In Closet(s), Great, Loft, Pantry, Separate Dining, Utility
Heating Natural Gas, Wall Furnace
Cooling Central Air
Flooring Carpet, Ceramic Tile, Laminate, Vinyl
Laundry Electric Dryer Hookup, Washer Hookup, Laundry Room
Exterior
Garage Spaces 2.0
Community Features Clubhouse, Pool, Walk/Jog Trails
Utilities Available Berkeley Elect Co-Op, Dominion Energy, Dorchester Cnty Water and Sewer Dept
Roof Type Architectural
Porch Patio, Front Porch
Total Parking Spaces 2
Building
Lot Description 0 - .5 Acre
Story 2
Foundation Slab
Sewer Public Sewer
Water Public
Level or Stories Two
Structure Type Vinyl Siding
New Construction Yes
Schools
Elementary Schools Beech Hill
Middle Schools East Edisto
High Schools Ashley Ridge
Others
Financing Cash,Conventional,FHA,VA Loan
Special Listing Condition 10 Yr Warranty
Read Less
Want to know what your home might be worth? Contact us for a FREE valuation!

John Drew
jdrew@realhomesofcharleston.comOur team is ready to help you sell your home for the highest possible price ASAP
Agent





