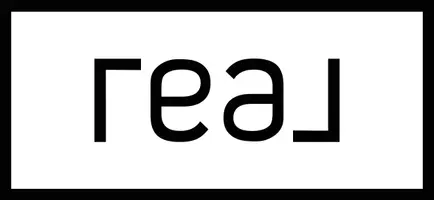Bought with Brand Name Real Estate
$323,000
$323,000
For more information regarding the value of a property, please contact us for a free consultation.
140 Satur Dr Goose Creek, SC 29445
3 Beds
2 Baths
1,254 SqFt
Key Details
Sold Price $323,000
Property Type Single Family Home
Sub Type Single Family Detached
Listing Status Sold
Purchase Type For Sale
Square Footage 1,254 sqft
Price per Sqft $257
Subdivision Royal Oaks
MLS Listing ID 25006325
Sold Date 05/16/25
Bedrooms 3
Full Baths 2
Year Built 2010
Lot Size 6,534 Sqft
Acres 0.15
Property Sub-Type Single Family Detached
Property Description
This charming, well-maintained single level family home is waiting to be yours. Located at the end of a quiet street away from the main traffic. Enter through the extended foyer into an open concept floor plan that allows for seamless flow between the living, dining and kitchen areas. Living room includes a beautiful accent wall. Good size windows that allow natural light. Exterior includes a screened porch, a shed perfect for all your backyard storage. Enjoy the outdoors with a morning coffee or afternoon barbecue. This home offers 3 bedrooms with 2 full bathrooms. The master bedroom includes a tray ceiling, walking closet, dual vanity and a separate garden tub and shower. CONVENIENTLY within minutes to restaurants, shops, schools and parks and about 30 mins to downtown charleston.
Location
State SC
County Berkeley
Area 72 - G.Cr/M. Cor. Hwy 52-Oakley-Cooper River
Rooms
Master Bedroom Ceiling Fan(s), Garden Tub/Shower, Walk-In Closet(s)
Interior
Interior Features Tray Ceiling(s), Garden Tub/Shower, Kitchen Island, Walk-In Closet(s), Eat-in Kitchen, Formal Living, Entrance Foyer
Heating Electric
Cooling Central Air
Flooring Carpet, Vinyl, Wood
Laundry Laundry Room
Exterior
Parking Features 1 Car Garage
Garage Spaces 1.0
Utilities Available BCW & SA, Berkeley Elect Co-Op, City of Goose Creek
Roof Type Architectural
Porch Screened
Total Parking Spaces 1
Building
Lot Description 0 - .5 Acre
Story 1
Foundation Slab
Sewer Public Sewer
Water Public
Architectural Style Ranch, Traditional
Level or Stories One
Structure Type Vinyl Siding
New Construction No
Schools
Elementary Schools Boulder Bluff
Middle Schools Sedgefield
High Schools Goose Creek
Others
Acceptable Financing Cash, Conventional, FHA, VA Loan
Listing Terms Cash, Conventional, FHA, VA Loan
Financing Cash,Conventional,FHA,VA Loan
Read Less
Want to know what your home might be worth? Contact us for a FREE valuation!

John Drew
jdrew@realhomesofcharleston.comOur team is ready to help you sell your home for the highest possible price ASAP

Agent





