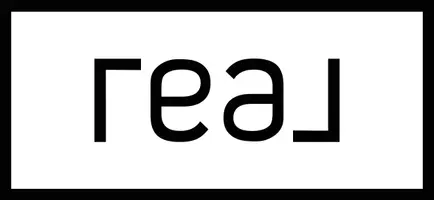Bought with Oyster Point Real Estate Group, LLC
$1,100,000
$1,250,000
12.0%For more information regarding the value of a property, please contact us for a free consultation.
321 Partridge Creek Rd Summerville, SC 29486
4 Beds
3 Baths
3,934 SqFt
Key Details
Sold Price $1,100,000
Property Type Single Family Home
Sub Type Single Family Detached
Listing Status Sold
Purchase Type For Sale
Square Footage 3,934 sqft
Price per Sqft $279
Subdivision Cypress Point Plantation
MLS Listing ID 23020721
Sold Date 12/15/23
Bedrooms 4
Full Baths 3
Year Built 2004
Lot Size 2.500 Acres
Acres 2.5
Property Sub-Type Single Family Detached
Property Description
There is additional conditioned space of approx. 1100 sq ft (including a full bath) in the detached garage. This home exhibits an extraordinary combination of style, functionality, and comfort. When you arrive you'll notice the 50 year architectural roof installed in 2021, and the more than ample parking. Through the front door, you'll be greeted by the spacious foyer, high ceilings, and sought after single story living. The heart of this home lies in the gourmet kitchen, featuring top-of-the-line KitchenAid appliances installed in the fall of 2022, Jennair cooktop installed in 2018, and Zodiac quartz countertops. The attention to detail extends to the updated lighting, luxurious owner's bathroom,featuring custom heart of pine barn doors, soaker tub, and large shower, and renovated guest bathroom with a custom shower. This property goes above and beyond with its Mother-in-Law suite featuring a kitchen, bathroom, and living room. It's perfect for guests or extended family. Entertain in style with the sparkling in-ground pool, hot tub, large deck, and outdoor kitchen There's a restroom accessible from the pool to ensure convenience for you and your guests. A separate workout room awaits, providing the ideal space for your fitness routines. Looking for another wow factor? The 2000 sq ft garage is a dream come true. It offers 3 bays with plenty of room for multiple vehicles. If that weren't enough, the ceiling has been insulated to ensure comfort through the seasons. You'll discover additional storage space and workshop at the rear of the garage. The additional conditioned space is conveniently on a separate meter and the possibilities abound. This home also features an engineered septic system installed in Sept of 2023. The water heater, many pool components, and water filtration system are less than 5 years old. Don't miss your chance to own this meticulously maintained and thoughtfully upgraded home!
Location
State SC
County Berkeley
Area 75 - Cross, St.Stephen, Bonneau, Rural Berkeley Cty
Rooms
Primary Bedroom Level Lower
Master Bedroom Lower Ceiling Fan(s), Outside Access, Walk-In Closet(s)
Interior
Interior Features Ceiling - Smooth, High Ceilings, Walk-In Closet(s), Ceiling Fan(s), Eat-in Kitchen, Family, Entrance Foyer, In-Law Floorplan, Pantry, Separate Dining
Heating Electric
Cooling Central Air
Flooring Ceramic Tile, Vinyl, Wood
Fireplaces Number 2
Fireplaces Type Bedroom, Family Room, Gas Log, Two
Window Features Window Treatments - Some
Laundry Laundry Room
Exterior
Parking Features 3 Car Garage, 4 Car Garage, 5 Car Garage, Other (Use Remarks), Garage Door Opener
Garage Spaces 12.0
Fence Wrought Iron
Pool In Ground
Community Features Gated
Utilities Available Berkeley Elect Co-Op
Roof Type Architectural
Porch Deck, Patio, Front Porch
Total Parking Spaces 12
Private Pool true
Building
Lot Description 2 - 5 Acres
Story 1
Foundation Crawl Space
Sewer Septic Tank
Water Well
Architectural Style Craftsman
Level or Stories One
Structure Type Brick
New Construction No
Schools
Elementary Schools Cane Bay
Middle Schools Cane Bay
High Schools Cane Bay High School
Others
Acceptable Financing Cash, Conventional
Listing Terms Cash, Conventional
Financing Cash,Conventional
Read Less
Want to know what your home might be worth? Contact us for a FREE valuation!

John Drew
jdrew@realhomesofcharleston.comOur team is ready to help you sell your home for the highest possible price ASAP

Agent





