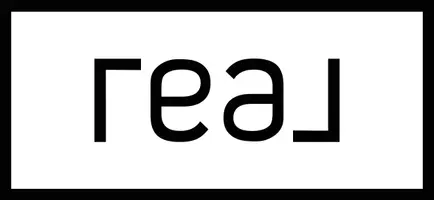Bought with NON MEMBER
$570,000
$569,000
0.2%For more information regarding the value of a property, please contact us for a free consultation.
253 Rutledge Ave #C Charleston, SC 29403
2 Beds
2.5 Baths
1,170 SqFt
Key Details
Sold Price $570,000
Property Type Multi-Family
Sub Type Single Family Attached
Listing Status Sold
Purchase Type For Sale
Square Footage 1,170 sqft
Price per Sqft $487
MLS Listing ID 23003279
Sold Date 03/16/23
Bedrooms 2
Full Baths 2
Half Baths 1
Year Built 1890
Lot Size 8,276 Sqft
Acres 0.19
Property Sub-Type Single Family Attached
Property Description
Character abounds in this adorable 2-br, 2.5 bath condo that is 1 of only 3 units in this charming historic home. The HVAC was replaced in 2021 and the unit has been completely painted on the interior within the past 2 years. Located in the desirable Cannonborough neighborhood, this location provides walkability to shopping, restaurants, etc and is convenient to MUSC and CofC as well. There are 2 assigned parking spaces to the rear of the home for this unit and there are rear stairs up to the unit in addition to the entrance from the elegant front porch. The first floor of the unit is where you will find the main living spaces - a spacious den, a separate dining room, a light-filled kitchen and a powder room. Beautiful wood floors, windows and moldings are present throughout. Upstairsyou will find the 2 spacious bedrooms each with a full ensuite bath. The laundry closet is also conveniently located on this level. There is a good separation of space between the 2 bedrooms providing a nice level of privacy.
There is also a lovely outdoor deck on the rear of the unit which can be conveniently accessed through the kitchen.
This home would be an excellent primary residence or rental investment and is one that you don't want to miss!
Location
State SC
County Charleston
Area 51 - Peninsula Charleston Inside Of Crosstown
Rooms
Primary Bedroom Level Upper
Master Bedroom Upper Ceiling Fan(s), Multiple Closets
Interior
Interior Features Ceiling - Smooth, High Ceilings, Separate Dining
Heating Heat Pump
Cooling Central Air
Flooring Ceramic Tile, Wood
Fireplaces Number 1
Fireplaces Type Living Room, One
Exterior
Fence Partial
Utilities Available Charleston Water Service, Dominion Energy
Porch Deck
Building
Lot Description 0 - .5 Acre
Story 2
Sewer Public Sewer
Water Public
Level or Stories Two
Structure Type Wood Siding
New Construction No
Schools
Elementary Schools Mitchell
Middle Schools Simmons Pinckney
High Schools Burke
Others
Financing Cash, Conventional
Read Less
Want to know what your home might be worth? Contact us for a FREE valuation!

John Drew
jdrew@realhomesofcharleston.comOur team is ready to help you sell your home for the highest possible price ASAP
Agent





