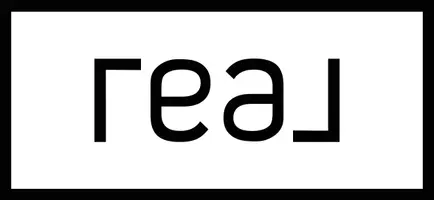Bought with Coldwell Banker Realty
$1,999,999
$2,250,000
11.1%For more information regarding the value of a property, please contact us for a free consultation.
521 Cypress Point Dr Summerville, SC 29486
5 Beds
5 Baths
4,313 SqFt
Key Details
Sold Price $1,999,999
Property Type Single Family Home
Sub Type Single Family Detached
Listing Status Sold
Purchase Type For Sale
Square Footage 4,313 sqft
Price per Sqft $463
Subdivision Cypress Point Plantation
MLS Listing ID 22024295
Sold Date 02/10/23
Bedrooms 5
Full Baths 4
Half Baths 2
Year Built 2006
Lot Size 10.340 Acres
Acres 10.34
Property Sub-Type Single Family Detached
Property Description
Simply stunning! Nestled on a 10-acre tranquil lot this gorgeous home represents the perfect mix of luxury and functionality! From the stately entrance to unparalleled outdoor living spaces, this home is sure to please! Enter to find lovely reclaimed hickory hardwood floors that run throughout the main floor. The great room is adorned with coffered ceilings.This kitchen will please the most discerning chef with its attention to detail. The kitchen island, covered with a specially designed quartzite, provides tons of counter space and is loaded with custom storage accessories for spices and cooking utensils. Enjoy soft-close drawers, under cabinet lighting, top-of-the-line Miele and Subzero appliances, a gas burner ''wok station'', drawer for vacuum-sealing packages, dual sinks thatfunction as custom-designed cutting and prepping workstations, 4 faucets, an induction cooktop, microwave, 2 steam/convection ovens, a combi-steam oven, for that perfect fish or meat dish, and storage for your mixer. There is even a drawer built in to accommodate your toaster! For coffee lovers, there is a built-in coffee/capaccino maker with frother and a drawer below to warm your coffee mugs for that perfect cup of morning coffee! The dining room features a custom Bar and Buffet cabinetry and leads to the incredible outdoor living area. Through the pocketing multi-panel sliding doors find the true highlight of the home. Enjoy the lowcountry in any season in this fantastic outdoor living space: The outdoor kitchen features your own brick pizza oven, versa burner, warming drawer, grill, and built-in big green egg. If you need a drink, just stroll over to the bar where there are 2 ice-makers (Clear cube and chewy ice), beverage frig, and, of course, beer on tap. If you feel like just relaxing, enjoy the living room that overlooks the pool or catch the game on 1 of the 2 big-screen TVs! Stay cool outside in the summer with 2-84" "big ass fans" located on the back porch and throughout the home. For winter evenings, head to the hot tub and enjoy the ambient light from the outdoor fireplace. Back inside the home, find an office/library that features a partners desk to get organized for those that work from home, or just enjoy a library space that includes a fireplace flanked with shelving on each side and mantle. This is the perfect place to relax and read. There is even a Christmas tree closet that hides your Christmas tree with a lovely barn door. Continue to the spacious owner's suite with wainscoting and window seat with storage. There is even a hidden wall safe. The ensuite bath boasts walk-in closet, dual sinks, and built-in shelving with in-cabinet lighting for jewelry. All secondary bedrooms are spacious and enjoy private bathrooms. Take in the bunk room that is loved by children of all ages. On the ground level find a 3-car garage and additional garage space for landscaping equipment. There is an elevator that services all floors. Overlooking your private stocked pond with fountain and bird sanctuary with over 41 different species of birds, the ground-level outdoor living space features:
-High end temperature controlled travertine pool with a state of the art auto cleaning system
-Pool lounge with Cambria countertops, kegerator, grill and nugget ice maker
-Outdoor Shower
-Brick fire pit and sitting area
Quite literally, no detail has been missed in this exceptional property! A detailed list of all home features will be provided upon request.
Location
State SC
County Berkeley
Area 74 - Summerville, Ladson, Berkeley Cty
Rooms
Primary Bedroom Level Upper
Master Bedroom Upper Ceiling Fan(s), Walk-In Closet(s)
Interior
Interior Features High Ceilings, Elevator, Kitchen Island, Walk-In Closet(s), Ceiling Fan(s)
Heating Heat Pump
Cooling Central Air
Flooring Ceramic Tile, Stone, Wood
Fireplaces Number 3
Fireplaces Type Gas Log, Great Room, Three
Window Features Window Treatments - Some
Exterior
Exterior Feature Lawn Irrigation
Parking Features 2 Car Garage, 3 Car Garage, Attached, Detached, Garage Door Opener
Garage Spaces 5.0
Fence Fence - Metal Enclosed
Pool In Ground
Community Features Gated
Utilities Available Berkeley Elect Co-Op
Waterfront Description Pond
Roof Type Slate
Porch Patio, Porch - Full Front
Total Parking Spaces 5
Private Pool true
Building
Lot Description 10+ Acres, 5 - 10 Acres, Wooded
Story 2
Foundation Slab
Sewer Septic Tank
Water Well
Architectural Style Traditional
Level or Stories Two
Structure Type Brick Veneer
New Construction No
Schools
Elementary Schools Cane Bay
Middle Schools Cane Bay
High Schools Cane Bay High School
Others
Acceptable Financing Any
Listing Terms Any
Financing Any
Read Less
Want to know what your home might be worth? Contact us for a FREE valuation!

John Drew
jdrew@realhomesofcharleston.comOur team is ready to help you sell your home for the highest possible price ASAP

Agent





