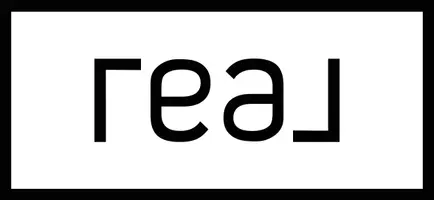John Drew
jdrew@realhomesofcharleston.com109 Billowing Sails St Summerville, SC 29486
2 Beds
2 Baths
1,385 SqFt
UPDATED:
Key Details
Property Type Single Family Home
Sub Type Single Family Detached
Listing Status Active
Purchase Type For Sale
Square Footage 1,385 sqft
Price per Sqft $237
Subdivision Cane Bay Plantation
MLS Listing ID 24029957
Bedrooms 2
Full Baths 2
Year Built 2012
Lot Size 7,405 Sqft
Acres 0.17
Property Sub-Type Single Family Detached
Property Description
Location
State SC
County Berkeley
Area 74 - Summerville, Ladson, Berkeley Cty
Region Del Webb
City Region Del Webb
Rooms
Primary Bedroom Level Lower
Master Bedroom Lower Ceiling Fan(s), Walk-In Closet(s)
Interior
Interior Features Ceiling - Smooth, High Ceilings, Kitchen Island, Walk-In Closet(s), Ceiling Fan(s), Eat-in Kitchen, Entrance Foyer, Great, Living/Dining Combo, Pantry, Sun
Heating Natural Gas
Cooling Central Air
Flooring Carpet, Ceramic Tile
Window Features Window Treatments
Exterior
Exterior Feature Lawn Irrigation, Rain Gutters
Garage Spaces 2.0
Community Features Clubhouse, Dog Park, Fitness Center, Gated, Lawn Maint Incl, Pool, Security, Tennis Court(s), Walk/Jog Trails
Utilities Available BCW & SA, Berkeley Elect Co-Op, Dominion Energy
Waterfront Description Lagoon,Pond,Pond Site
Roof Type Architectural
Porch Patio, Covered, Front Porch
Total Parking Spaces 2
Building
Story 1
Foundation Slab
Sewer Public Sewer
Water Public
Architectural Style Ranch, Traditional
Level or Stories One
Structure Type Vinyl Siding
New Construction No
Schools
Elementary Schools Cane Bay
Middle Schools Cane Bay
High Schools Cane Bay High School
Others
Financing Cash,Conventional,FHA,USDA Loan,VA Loan
Special Listing Condition 55+ Community, Retirement
Virtual Tour https://charleston-real-estate-media.aryeo.com/videos/01937867-5349-7148-bced-4df1ee5c4463
Agent





